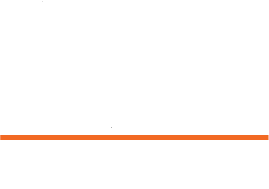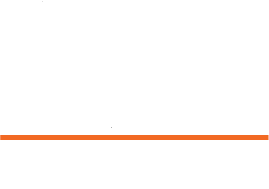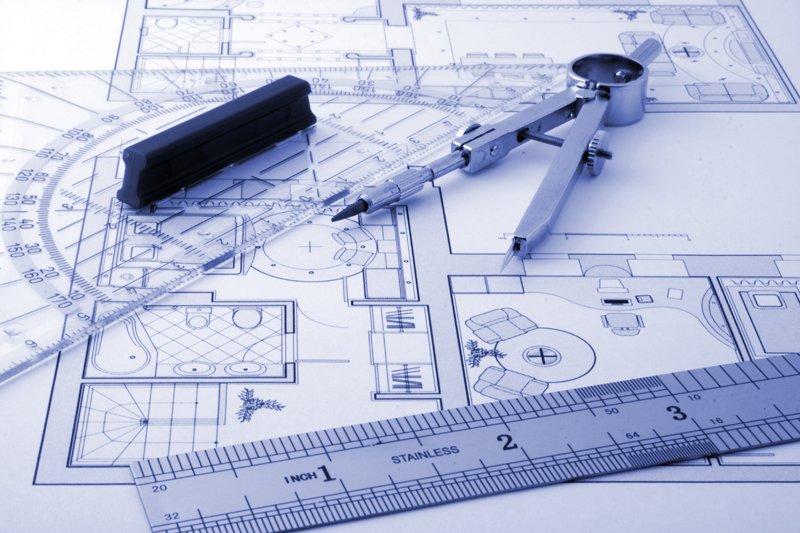An office fitout and refurbishment can provide numerous advantages, with the most significant being an improvement in staff productivity and well-being. Despite the potential benefits, these types of undertakings can be challenging to plan and execute, even with ample time and financial resources. To simplify the process, we’ve compiled a list of ten common errors made during office fitout projects, which you can read to avoid similar pitfalls.
Inadequate Planning
The initial and essential step in establishing a successful office fitout is proper planning. Even if you’re short on time, it’s crucial not to overlook this critical stage. Dedicate some time to work with your contractor to make the most of your workspace and maximize your budget by implementing effective planning techniques.
Inappropriate Budgeting
Effective budgeting and careful spending are crucial when undertaking an office fitout. It’s essential to establish a comprehensive budget beforehand, considering all the associated expenses. Seeking professional assistance can help ensure that your budget is well-planned and accounts for all costs. It’s also advisable to allocate a contingency percentage while making budgetary decisions, allowing for unexpected issues that may arise during the process.
Continuing DIY aspirations
One common mistake that businesses make when it comes to office fitouts is assuming that interior design is a simple DIY job that can be done in-house, with the intention of saving time and money. However, this approach often leads to the opposite outcome.
Primarily, outsourcing the job to a professional can allow you to focus on your business and avoid unnecessary distractions.
Secondly, trying to handle the fitout yourself can lead to overlooked details that may result in increased time and costs to rectify.
Lastly, professional contractors can oversee the entire process, from planning to implementation, ensuring a seamless and successful transformation.
Forgetting about the future:
During an office fitout, it’s crucial to consider where the business will be in 3-5 years and what resources will be required. Factors such as location, office size, and expected staff numbers must be taken into account. By forecasting future needs and incorporating them into the planning stage, it’s possible to facilitate easy and low-cost expansion in the future.
Disconnected from Nature
Research has shown that spending extended periods in poorly ventilated, artificially lit environments can have a detrimental effect on one’s health. However, adding natural elements to the workspace, such as fresh air, natural sunlight, and plants, can enhance employee productivity and well-being by up to 70%. This can be achieved through various means, such as incorporating skylights, windows, green walls, plants, rooftop gardens, and air purification systems.
Ignoring Market Trends
Office design trends evolve rapidly, and it’s crucial to keep up with the latest ideas before creating a design for your workspace. Modern workspaces prioritize the employee experience and how they interact with the space, rather than solely focusing on the physical environment. The workspace significantly impacts employee productivity, creativity, and well-being, underscoring the importance of staying up-to-date with market trends and research.
Copying other unsuitable designs:
While it’s helpful to draw inspiration from design magazines, corporate websites, or Pinterest, replicating a design without customization can have negative consequences for your business. It’s important to create a unique fitout that reflects your company and brand values, rather than simply copying someone else’s design concept.
Avoiding Landlords:
If you don’t own the premises, it’s crucial to keep your landlord informed about the fitout project and seek their consent. Your tenancy contract may contain specific regulations and restrictions related to building modifications that must be adhered to. Failing to involve the landlord can result in costly legal battles in the future. Therefore, it’s essential to maintain good communication with the landlord and obtain their approval before embarking on any fitout project.
Never forget the Employees:
Given that employees spend the majority of their waking hours in the office, it’s crucial to prioritize their needs during the design process. It’s essential to consider what motivates them and what they believe should be incorporated into the office space. Engaging employees in this process can also help with their buy-in, as the human mind tends to resist change. Therefore, it’s essential to involve employees in the design process and incorporate their ideas to ensure a successful fit-out.
Skipping on Collaboration Spaces:
Incorporating collaborative spaces in your office design is essential to enable people to work together without disrupting others. Failing to provide such spaces can stifle innovation and productivity in your organization. Therefore, it’s crucial to include areas such as meeting rooms, break-out spaces, or brainstorming areas in your office design to facilitate collaboration and teamwork. This not only promotes creativity but also enhances employee engagement and job satisfaction.
Undertaking an office fitout project can be a thrilling experience that yields a well-designed, innovative workplace where people enjoy working. By avoiding the aforementioned office fitout mistakes and entrusting a reputable interior fitout company, you can achieve this goal. Such a company can assist with planning and budgeting, incorporating natural elements, staying abreast of design trends, customizing the design concept to your brand, obtaining necessary approvals, and considering employee needs. With their assistance, you can create a workspace that fosters productivity, creativity, and employee satisfaction
Contact us with any questions
contact us
Phone



